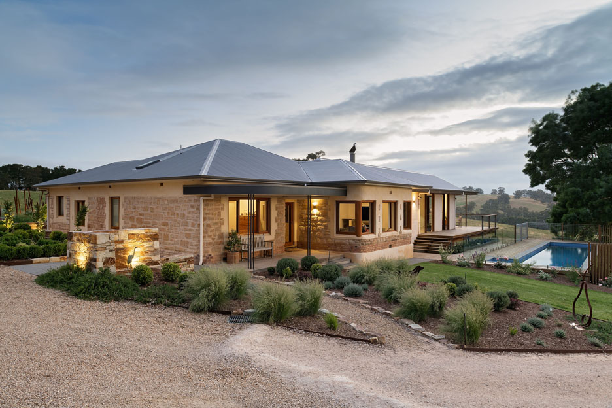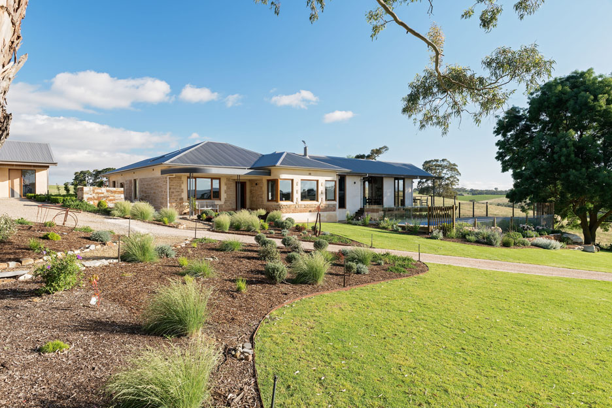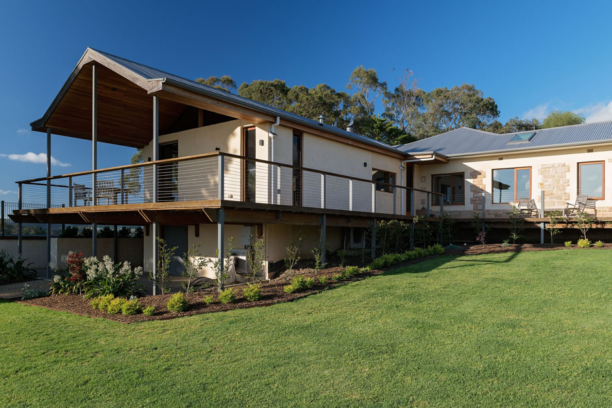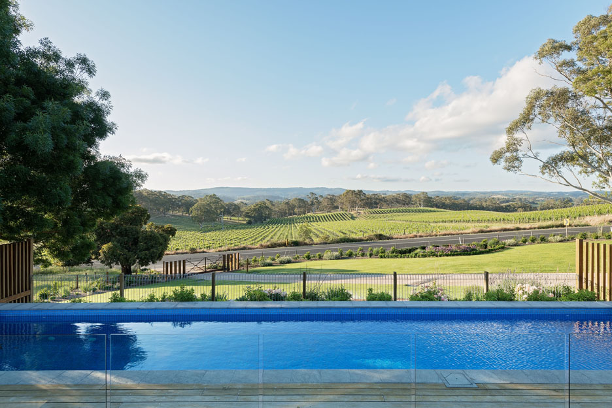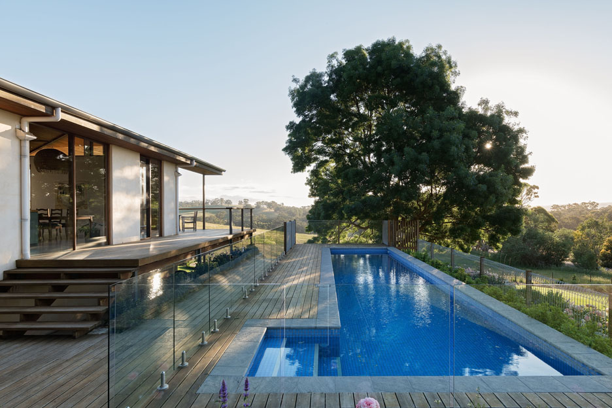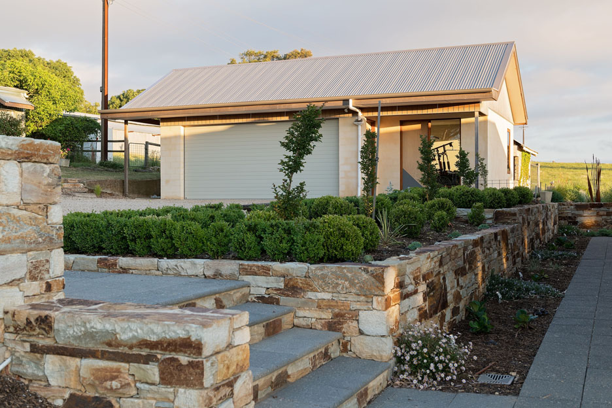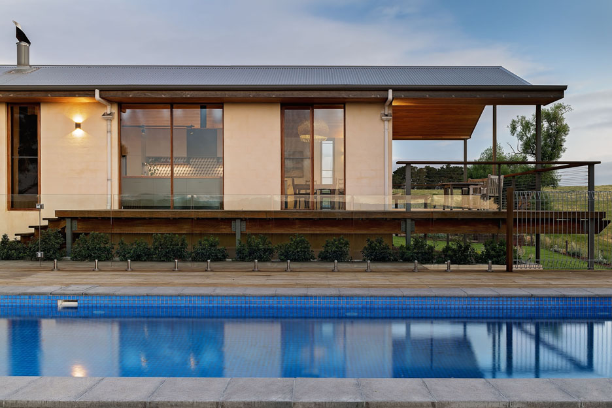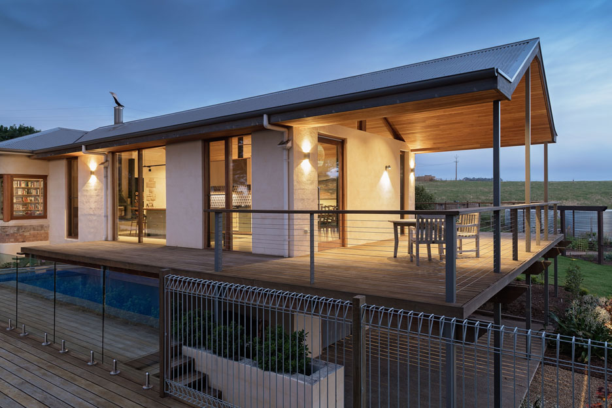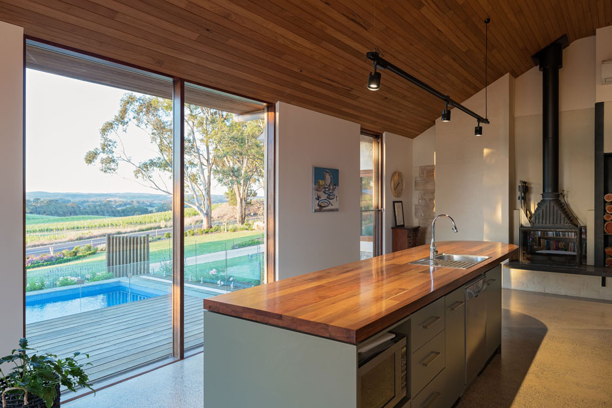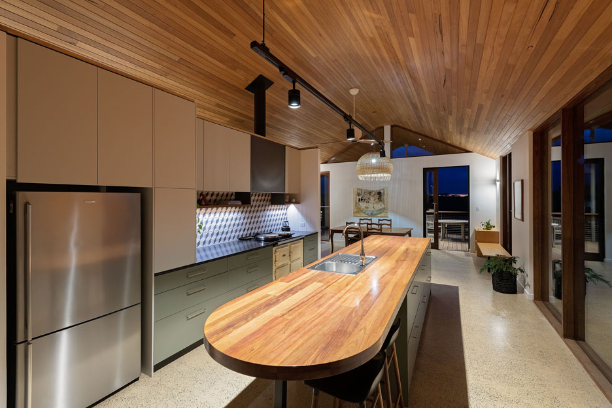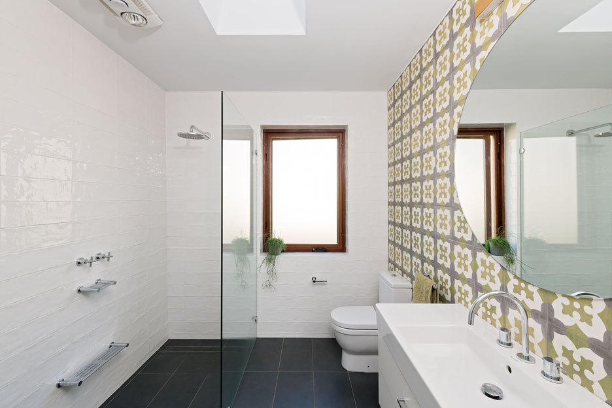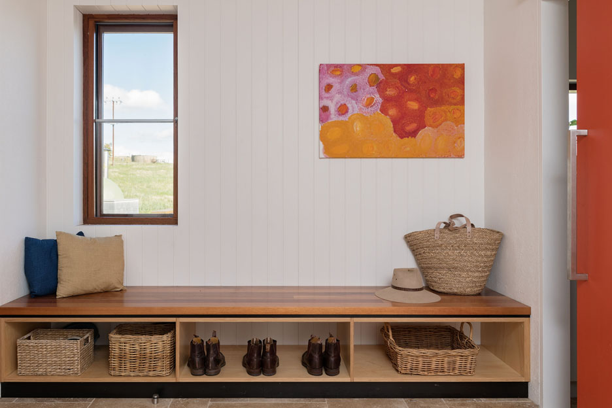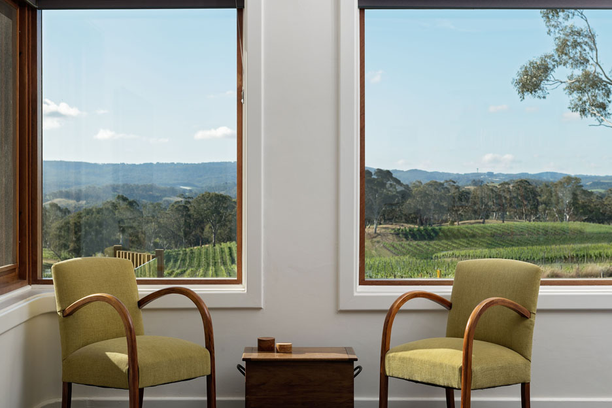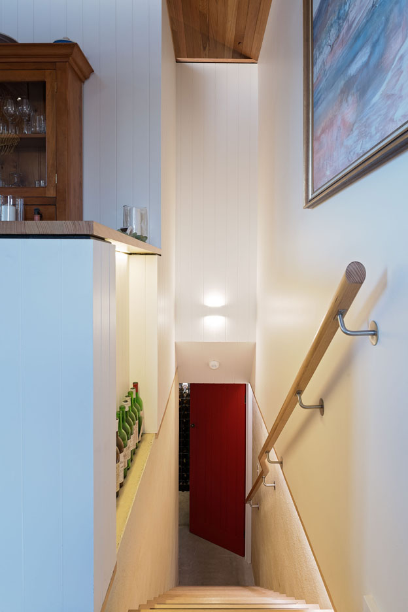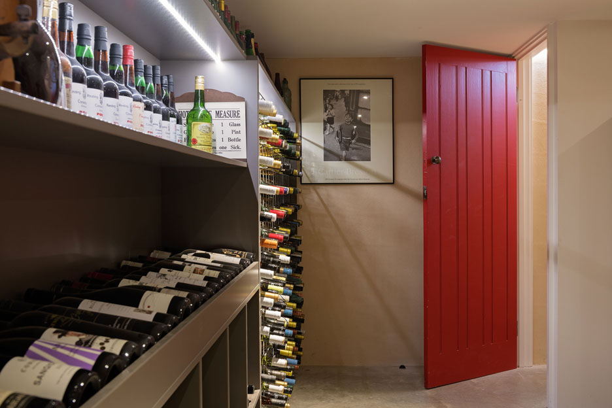Balhannah Residence
Renovating this much loved country family home into a contemporary residence for our Client was challenging but incredibly rewarding.
It was paramount that the existing locally sourced sand stone facade was maintained and complimented by the rendered brick veneer extension, ensuring the original character and charm of the home was still portrayed.
A lot of thought and careful design was put into the large open planned kitchen, with charming country features such as the oven, tiled splashback and timber benchtop. Most impressive though, is the striking Blackbutt timber ceiling that flows through to the outdoor dining area, providing a seamless junction between inside and out, whilst the new pool is neatly landscaped into the environment, again using Blackbutt decking to tie it into the house.
The two new bathrooms, cellar, a double garage and gym finish the renovation to a very high standard with modern design and details that compliment the existing country abode and leave a lasting impression.
