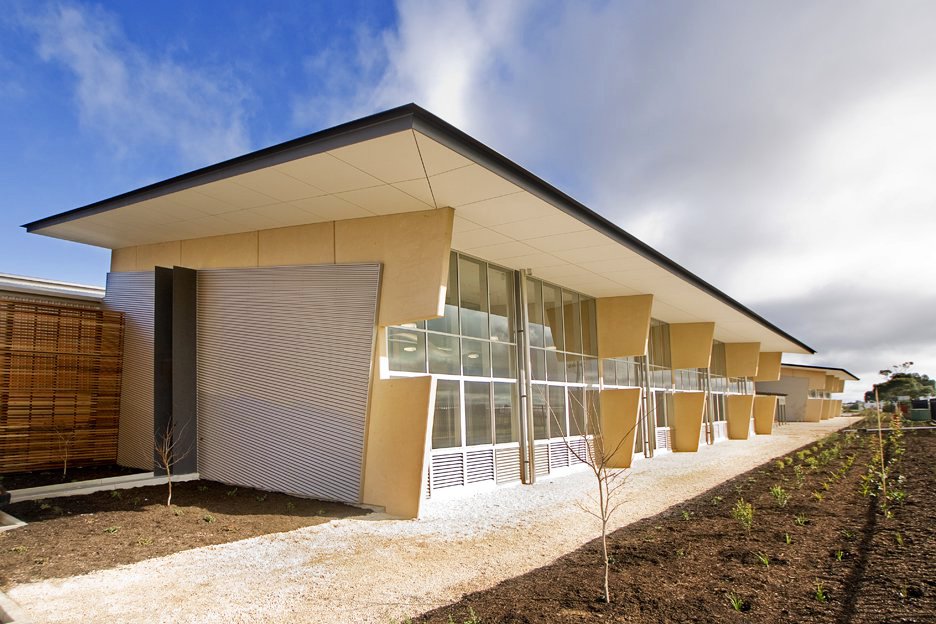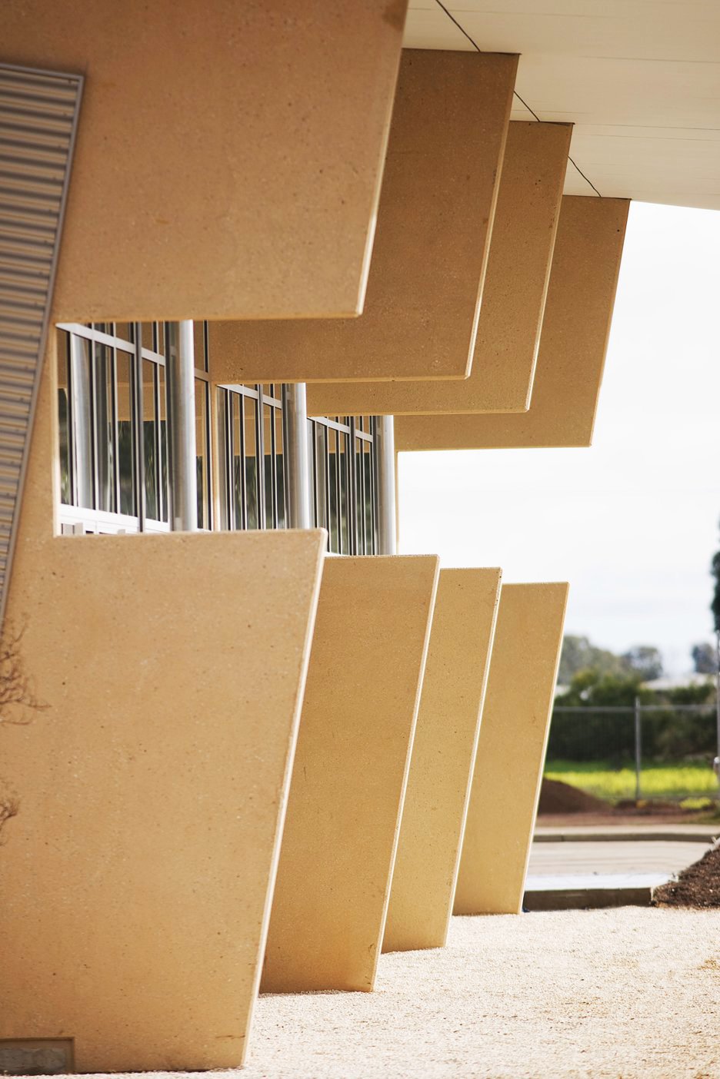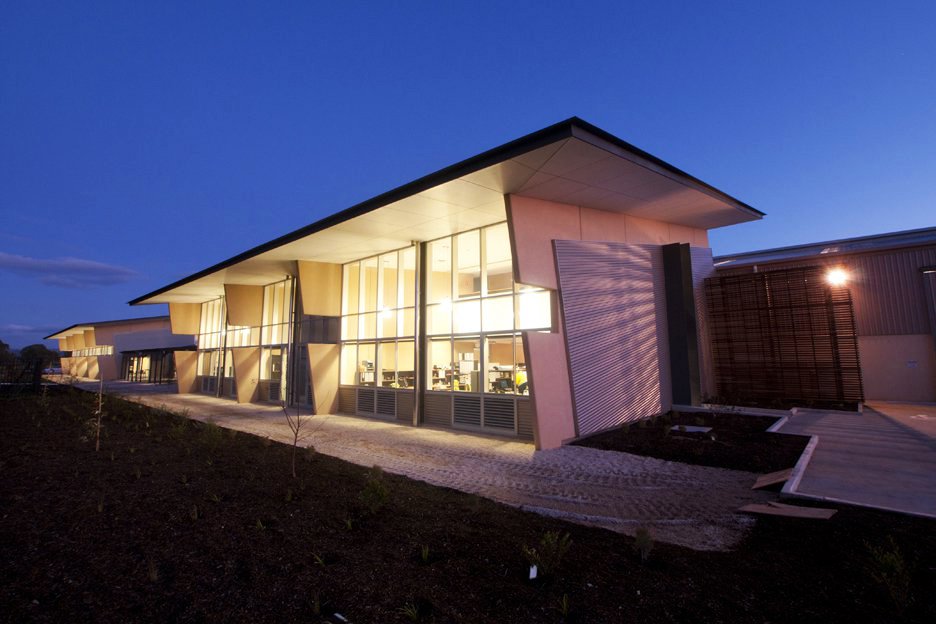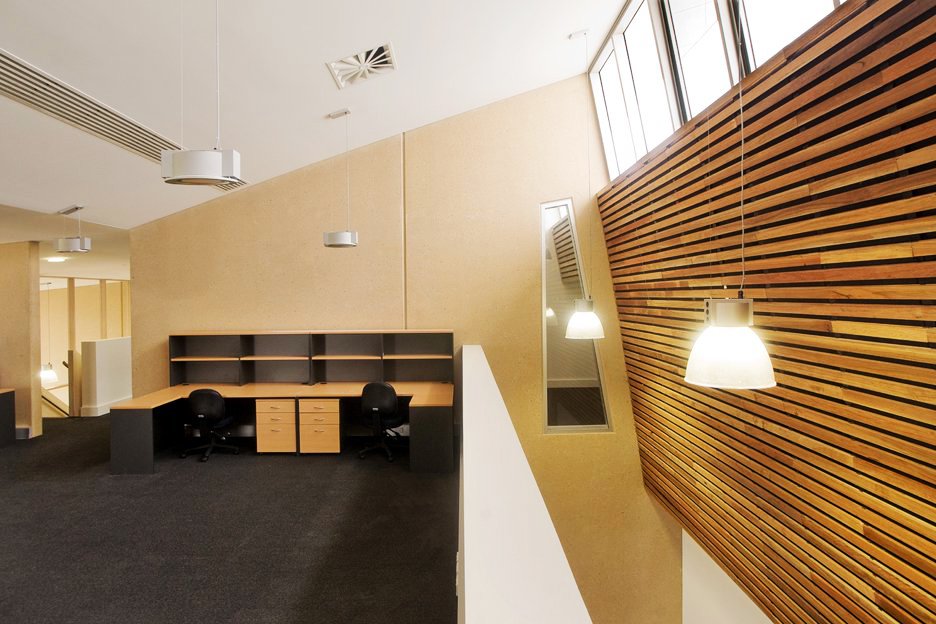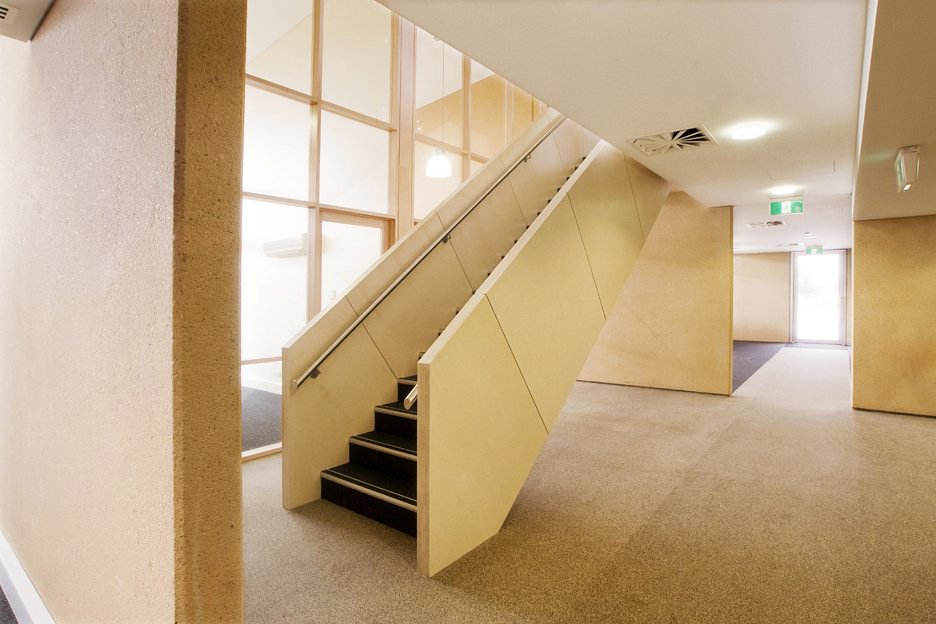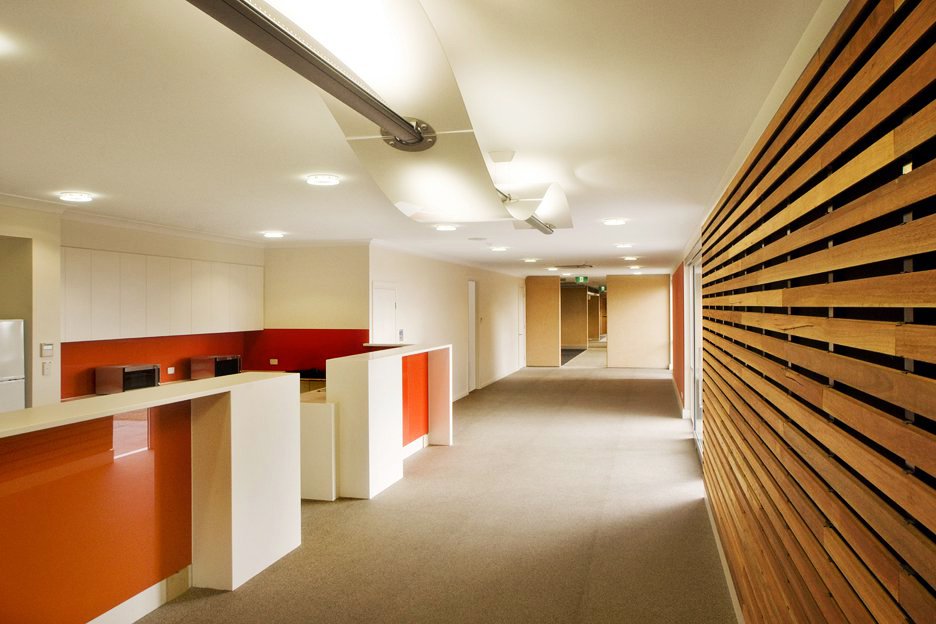Osmoflo Office Development
Osmoflo is the largest Australian owned desalination and water recycling company and Harrold & Kite Pty Ltd were engaged to construct their new office complex at Burton. The new building was constructed on a network of raft slabs with precast panel members providing thermal mass which divide the buildings into pods. Each precast panel was supported together by a network of structural steelwork with Delta precast floor panels used to form the mezzanine flooring. The Delta core floor panel system enabled the panels to be manufactured off site during the precast panel and structural steel erection process & were delivered to site and installed in a matter of days. This resulted in a very time efficient build eliminating the need for formwork & site concrete work required by the alternative & more commonly adopted suspended slab technique. The services installation commenced almost immediately after the completion of the floor panel system enabling a very quick turnaround from structure to services installation. Large windows were used extensively to allow maximum natural lighting with a night purge system installed to control internal temperatures when external temperatures fall below that of the internal space. The Air conditioning system automatically open windows allowing the cool night air to flow across the ceiling’s underbelly, removing any built up heat by cross ventilation being drawn through the roof mounted exhaust system. The site team were extremely diligent in their recycling of site generated waste and were able to achieve in excessive of 90% recycle ratio. The construction was completed on schedule despite early inclement weather causing lengthy delays and the quality of workmanship by all trades during the entire build was of a extremely high standard meeting both the architects and the client’s expectations in all respects
