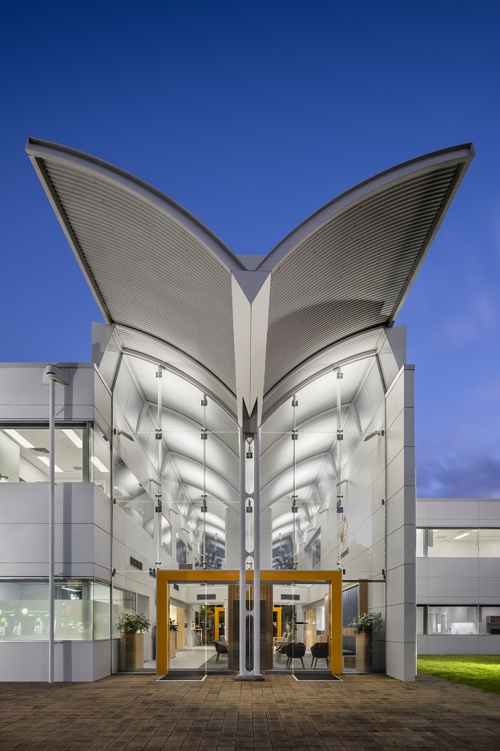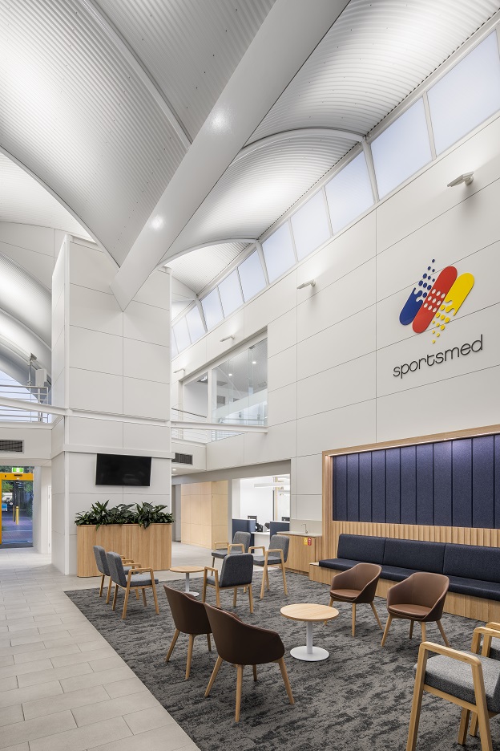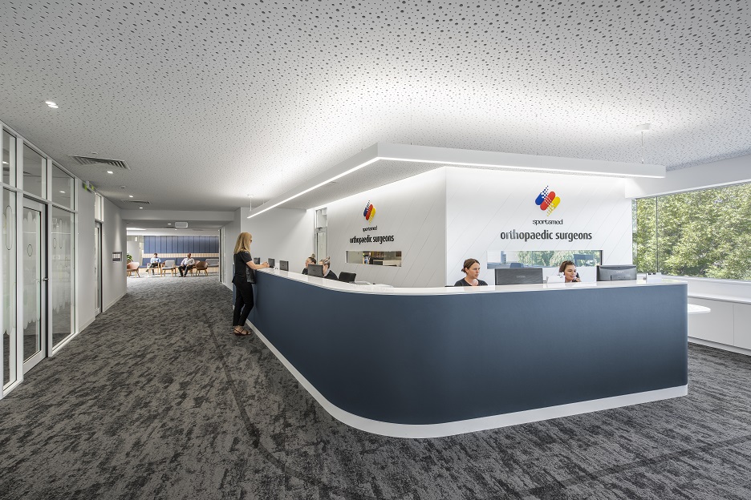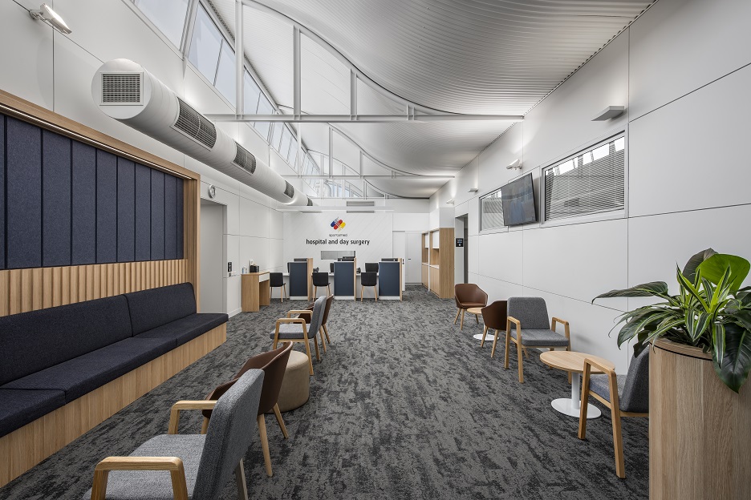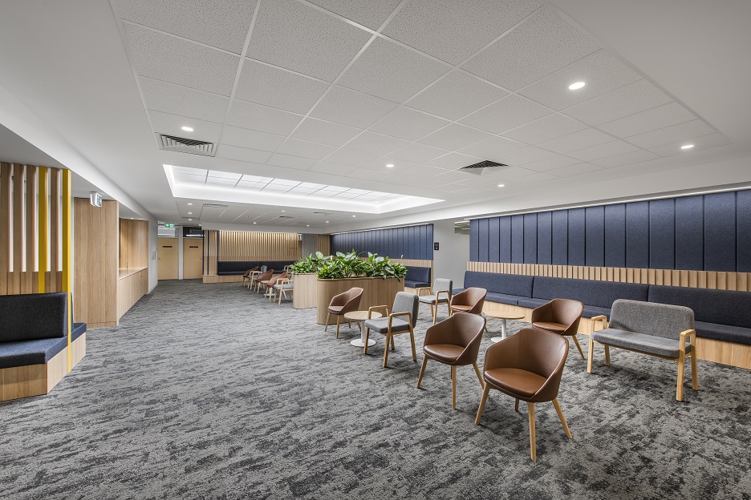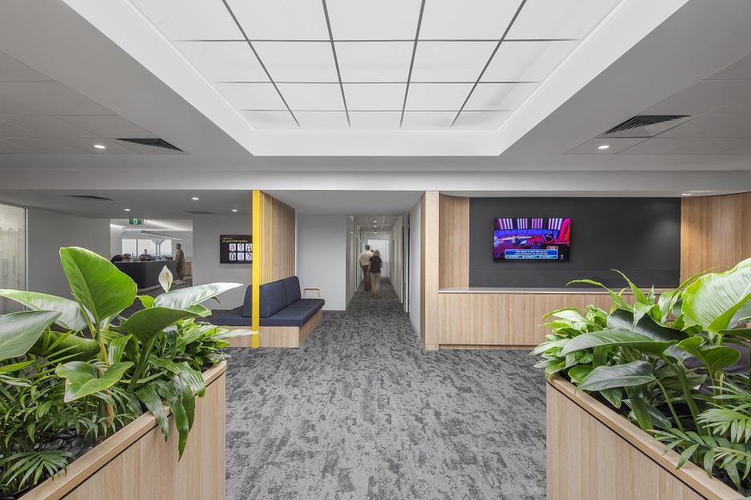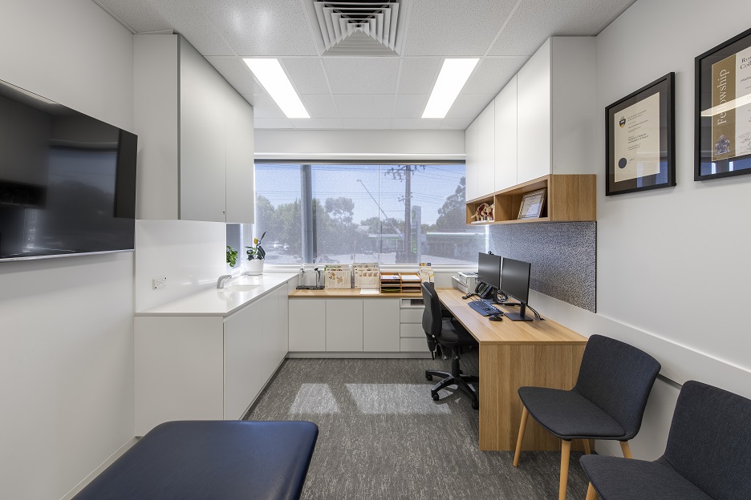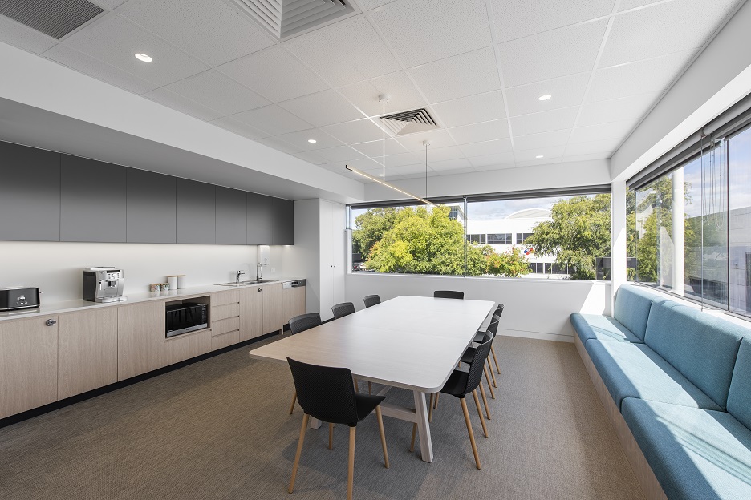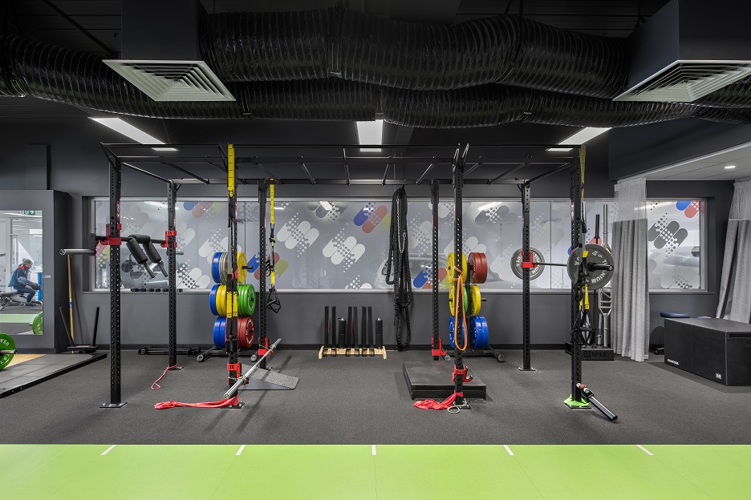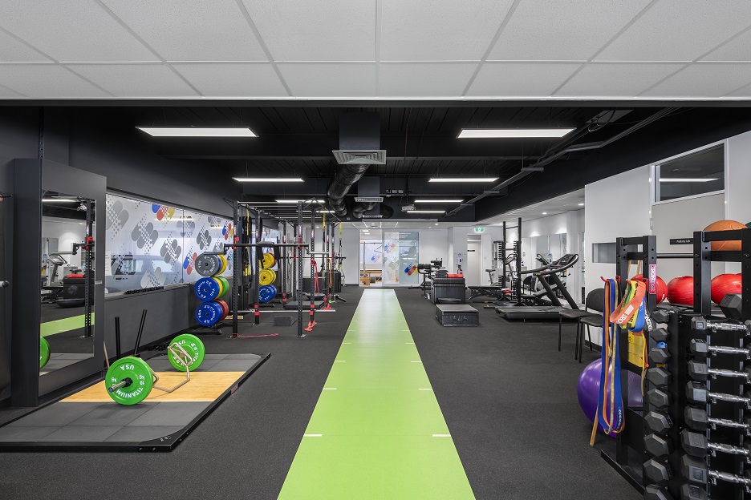Sportsmed SA, Stepney – Clinic Redevelopment
The refurbishment of the Sportsmed Clinic was always going to be a very challenging project dealing with multiple teams, multiple people within each team, the complexity of keeping the businesses operating and the various noise, dust and other challenges associated with building works right next to the day to day operations of our healthcare businesses. We know that the success of the project was largely the result of the standards Harrold & Kite sets for itself and their subcontractors. The quality of the work, the relationships you have built along the way, your scheduling of the works to accommodate us, the thought and planning all contributed to the successful outcome. Harrold & Kite are "yes" people, no request or challenge was too hard, there was always a solution and at no stage did it impact the ultimate schedule. The air conditioning was an example where this was going to make your job more complex, but you knew it was the right decision for us, the Client. Parking has always been a challenge for us and had the potential to be a major headache. Keeping tradies out of the carpark area was a big problem during previous building projects. We are extremely grateful for the attention paid to this, just another example of how Harrold & Kite took it seriously and managed many challenges along the way.
Alan Morrison | Chief Executive Officer, Sportsmed SA
Harrold & Kite Pty Ltd were engaged as the head contractor for the refurbishment of the Sportsmed clinic and hospital.
The project consisted of twelve stages, spanning across two buildings and multiple floors. All works were completed while both the hospital and clinic remained open which created many scheduling and operational challenges that were overcome through great teamwork, creative problem solving and skillful execution.
The ground and first floors to the main facility were demolished in stages and completely overhauled. This included all new treatment and waiting rooms to podiatry, physio and orthopedic areas.
The hospital reception and waiting rooms were completely revamped to better suit the needs of the business. A new reception area, including offices, was constructed and the waiting room received new inbuilt and loose furniture.
The facility also received a major upgrade to their gymnasium which was increased in size by over double. As part of the upgrade a new pilates studio was constructed as well as a new gait lab.
